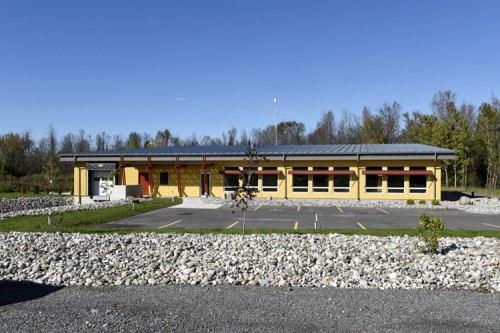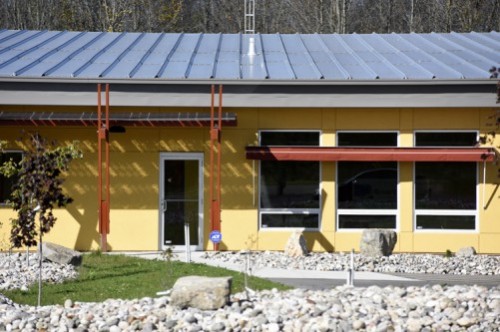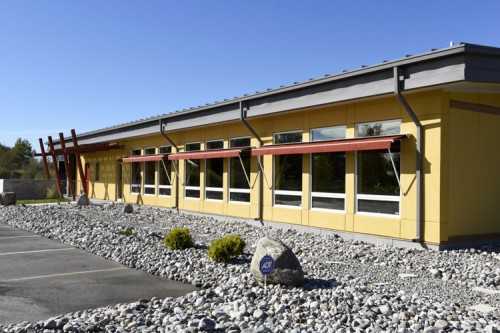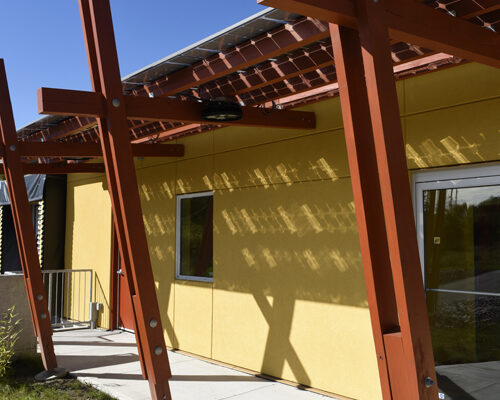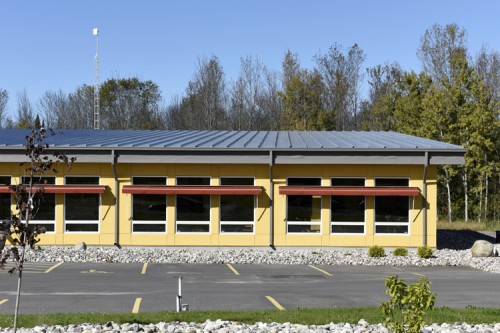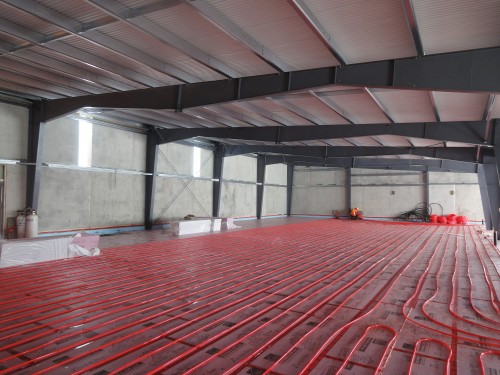Owner
Solacity Inc.
Location
Kemptville, Ontario
Construction Type
Pre-engineered
Gross Floor Area
8,800 sq.ft.
Project Details
Modified Design Build of new office and warehouse. This project consisted of many environmentally sustainable requirements. These included a unique 16” thick straw bale wall system rarely seen in a commercial construction application, a horizontal geothermal heating system, in-floor heating, increased foundation and slab insulation, triple glazed windows, window awnings with solar reflective daylight panels above, a modified steel roof system with loading requirements for future PV panel installation and increased roof insulation thickness requirements all integrated with a pre-engineered Butler steel building frame

